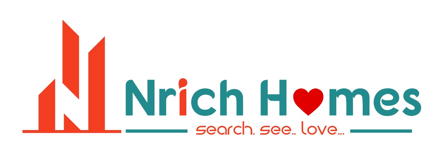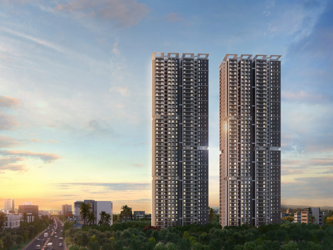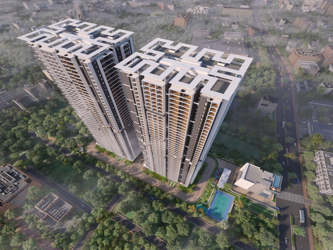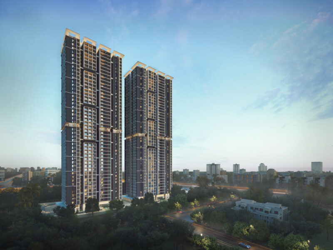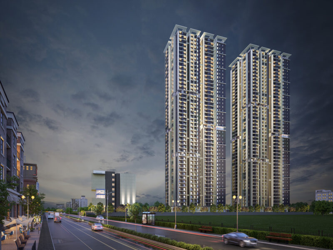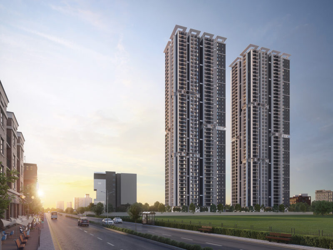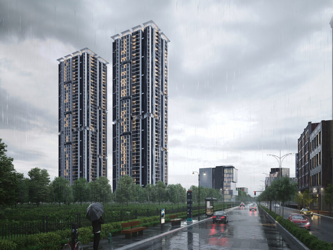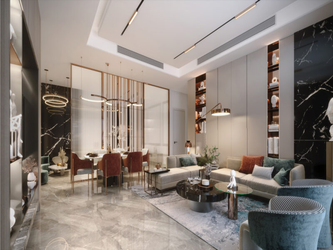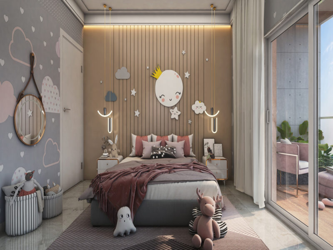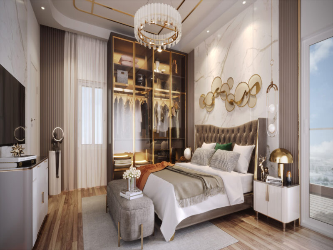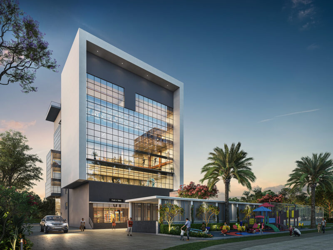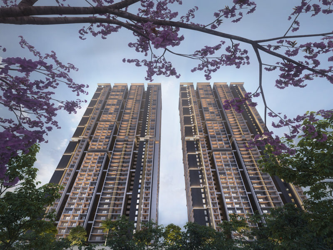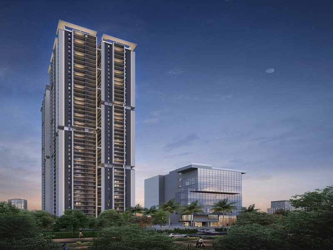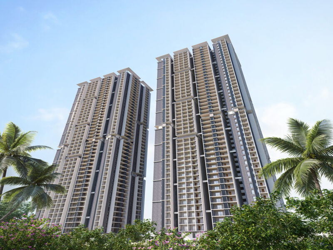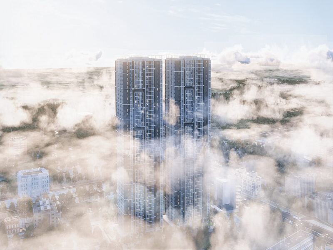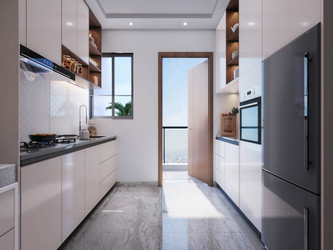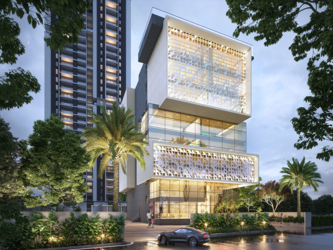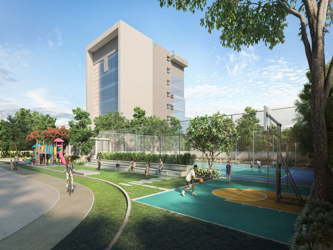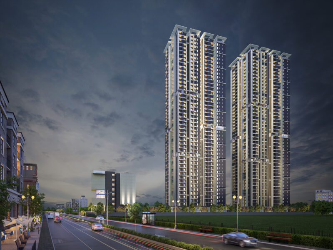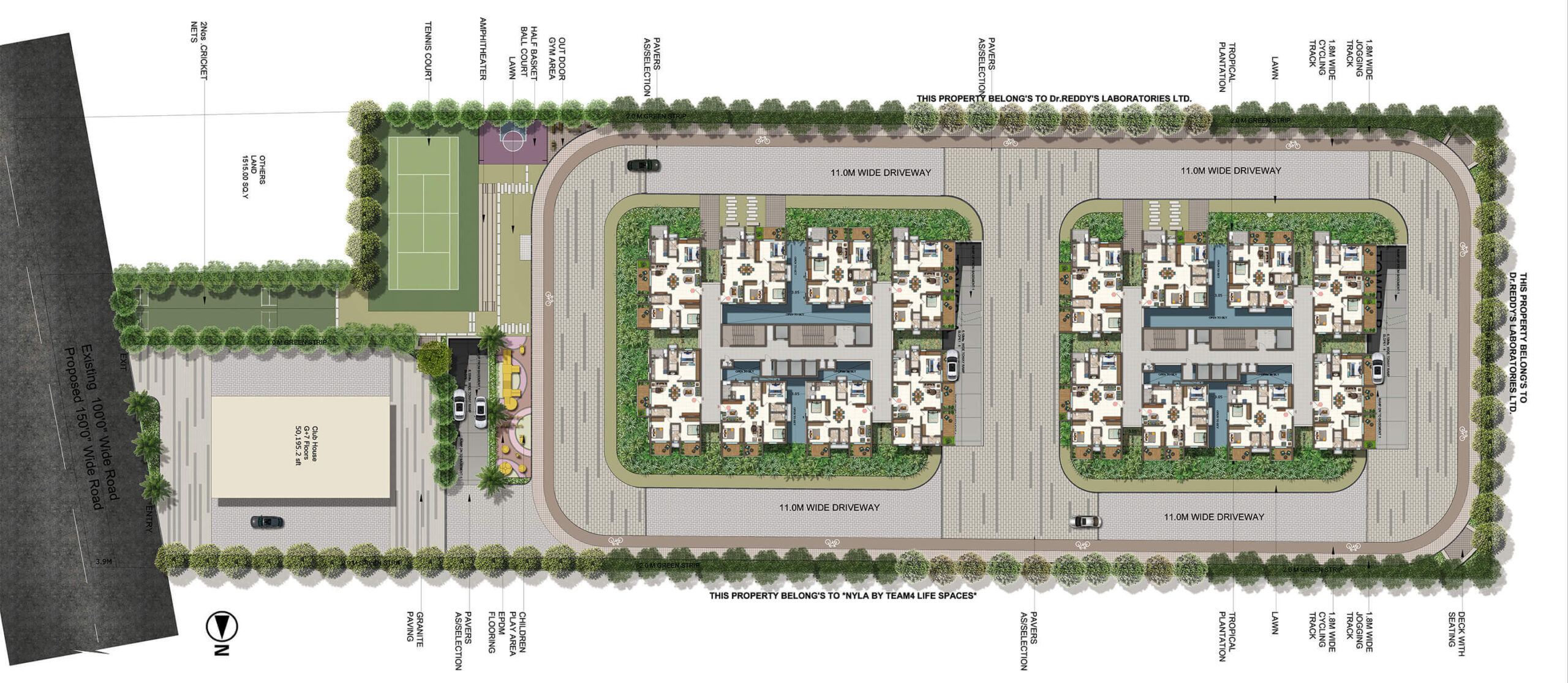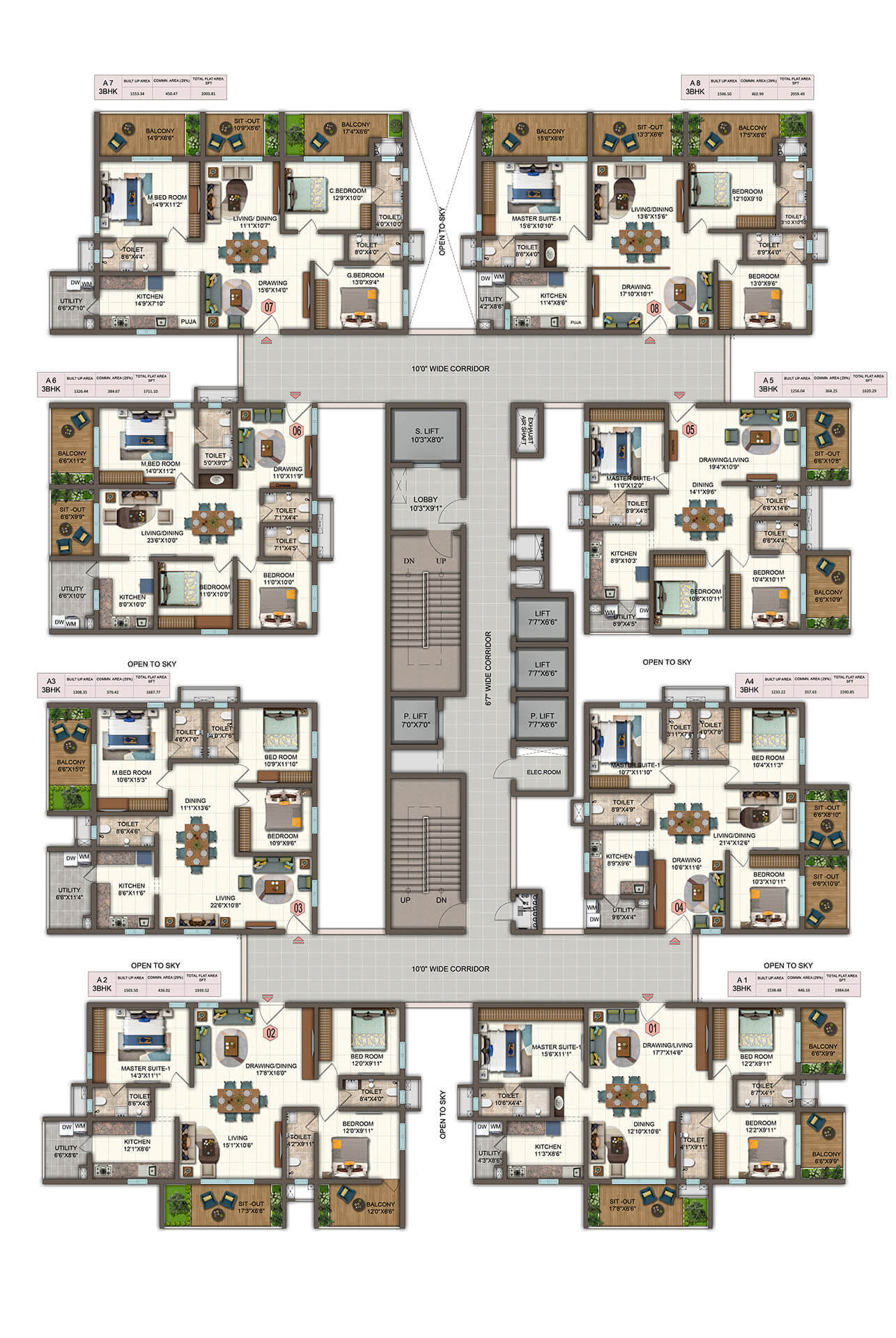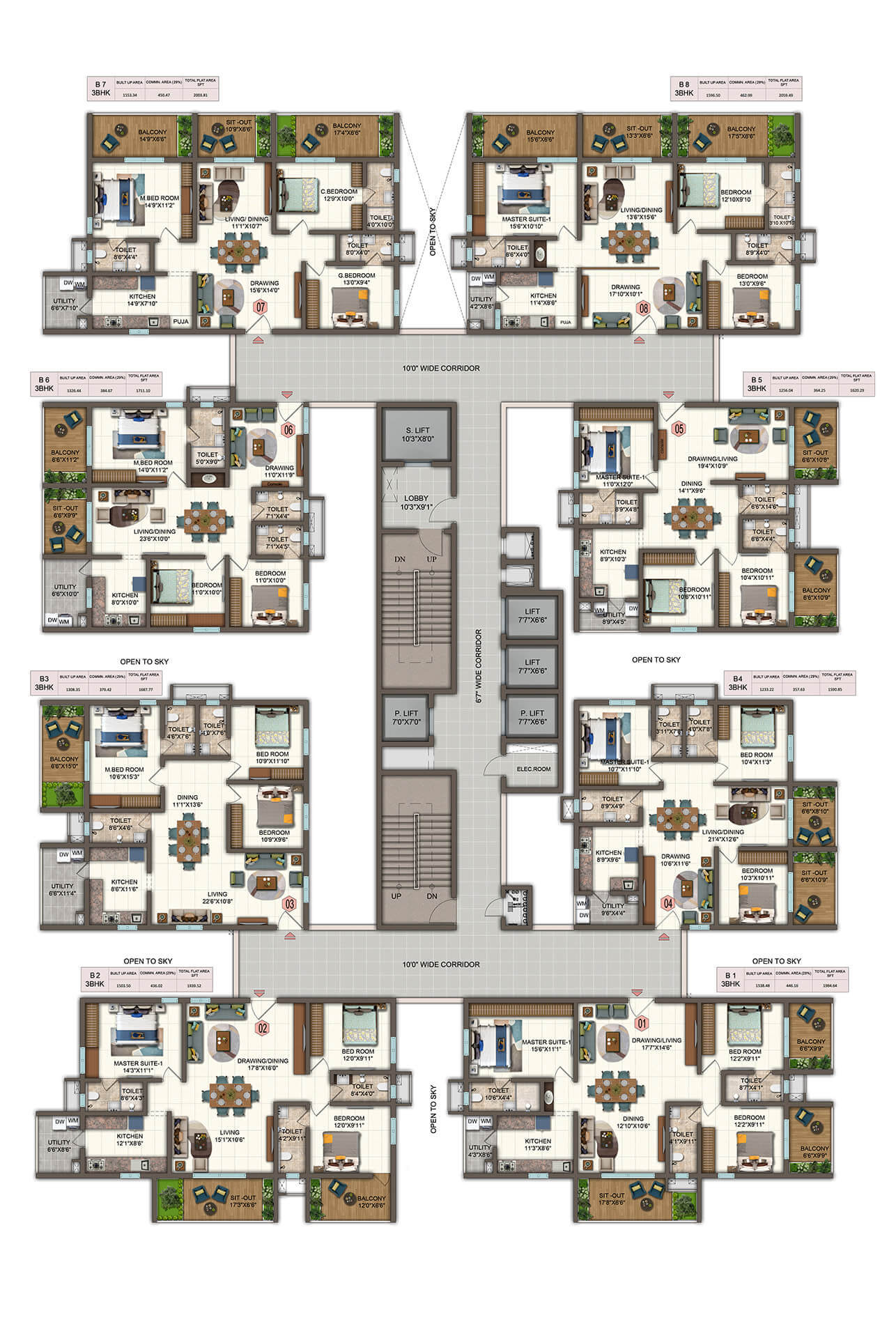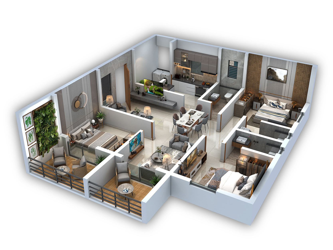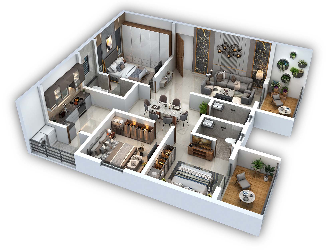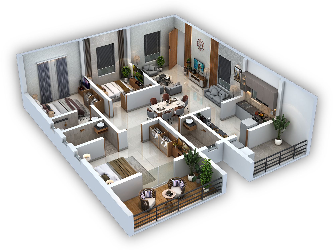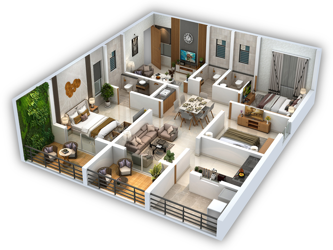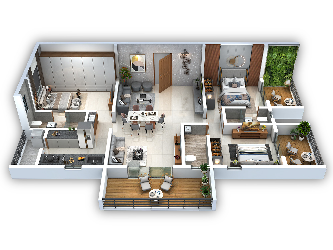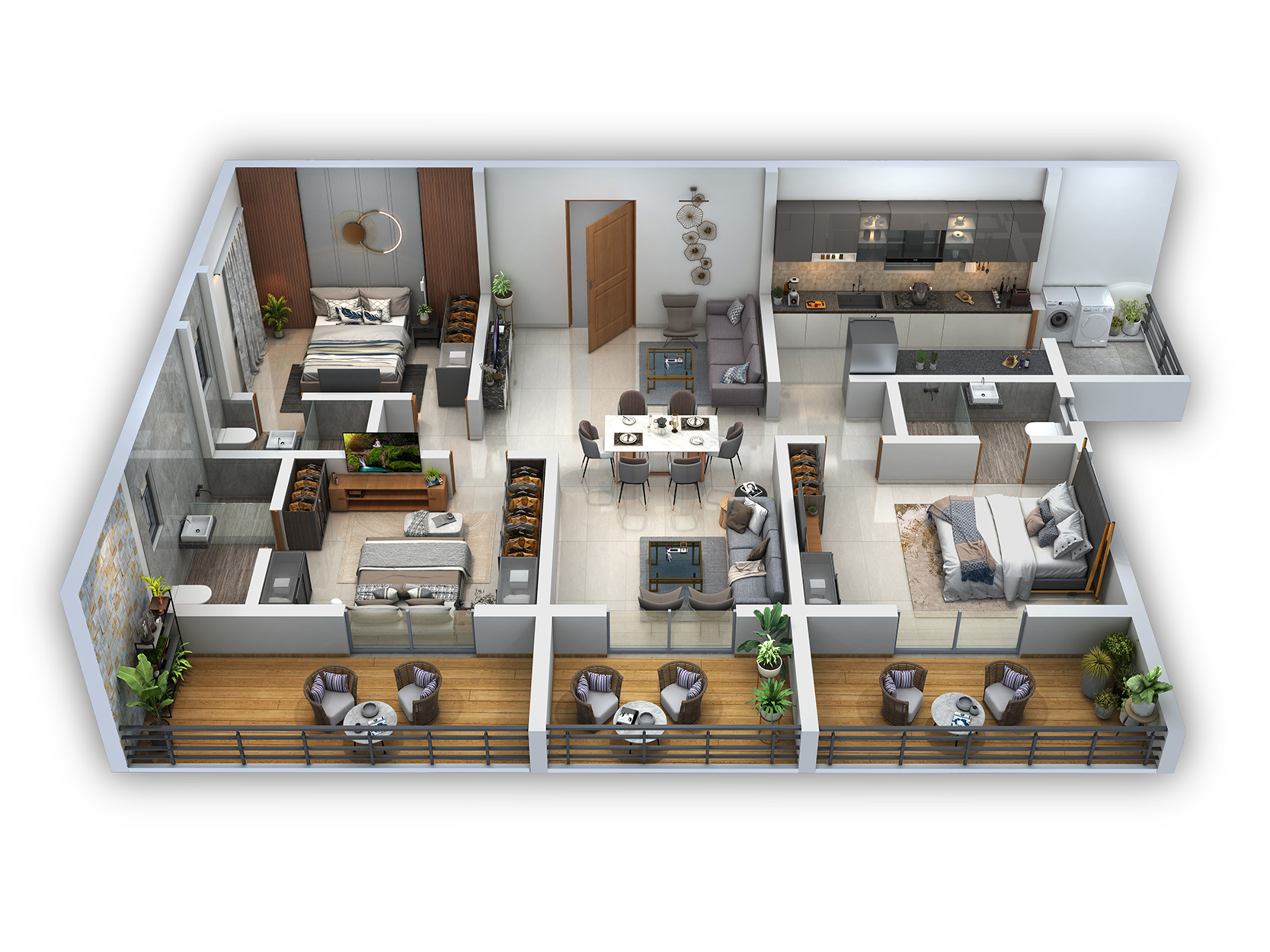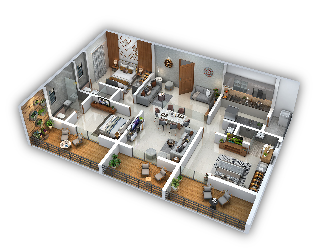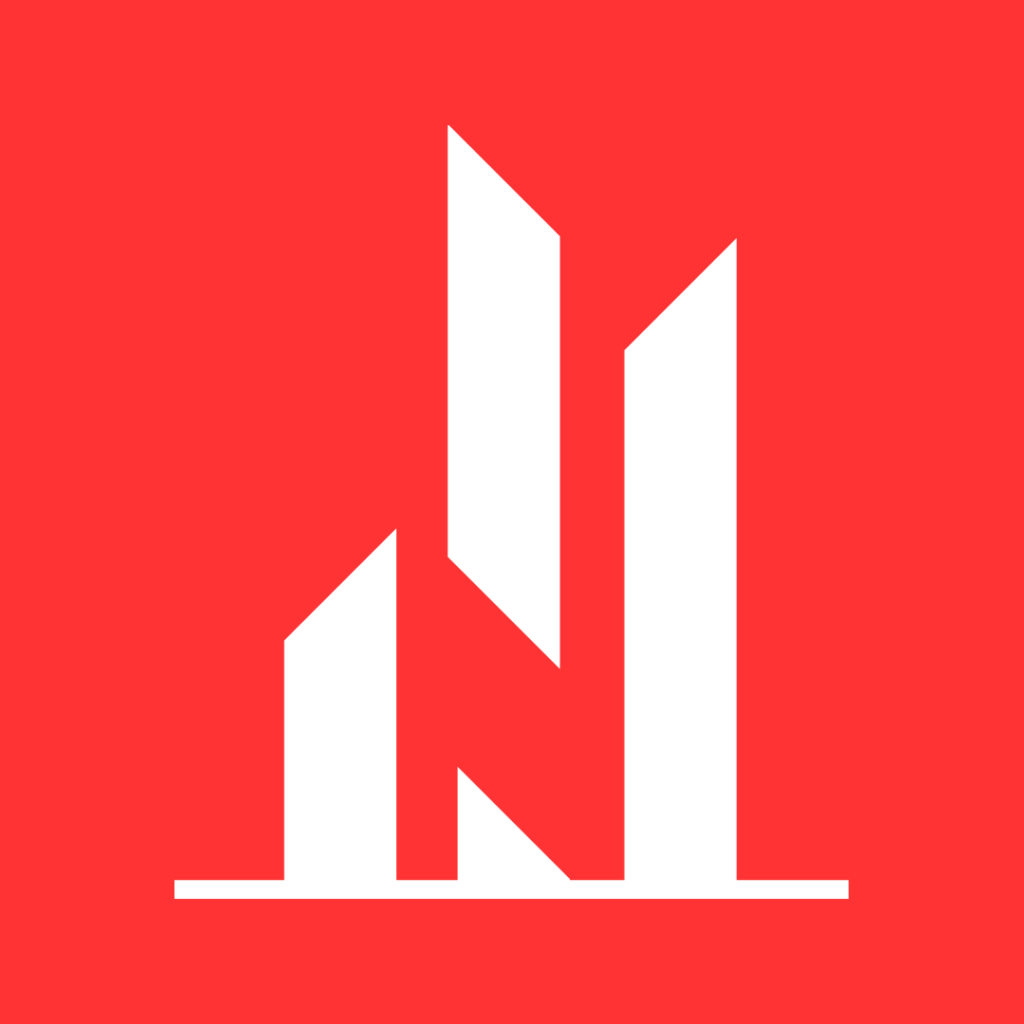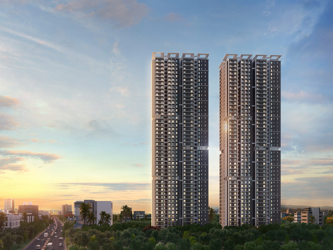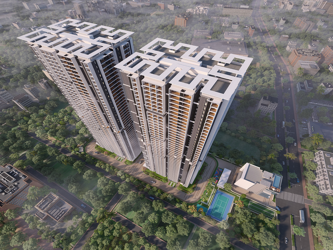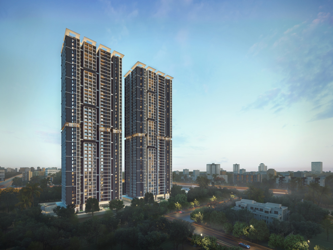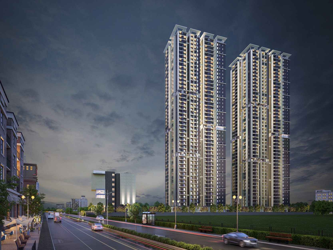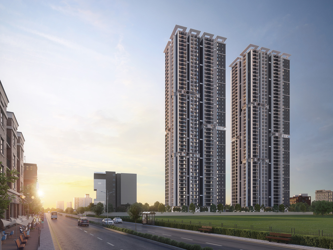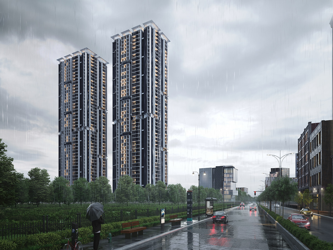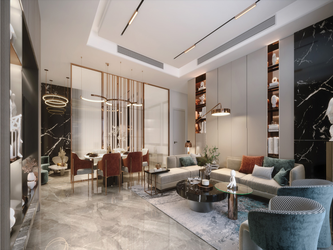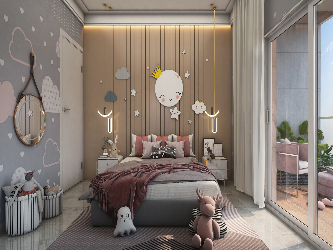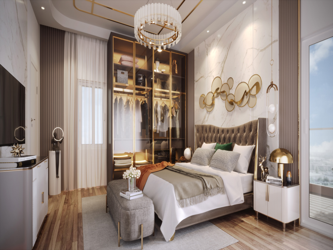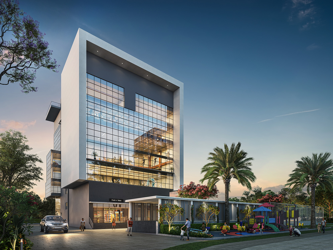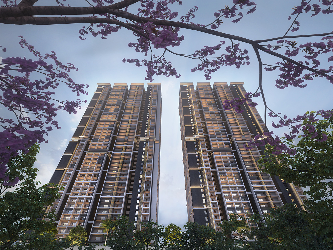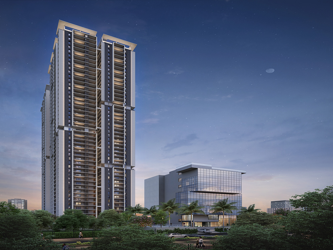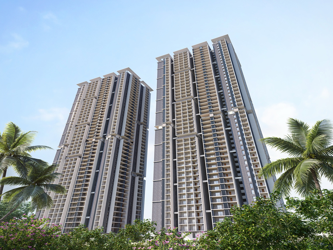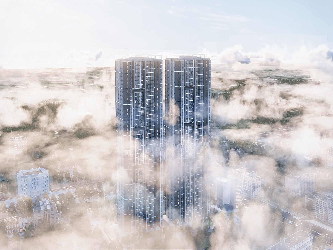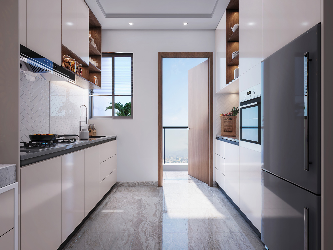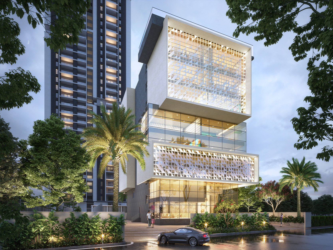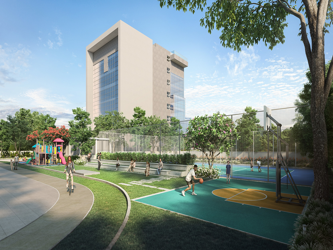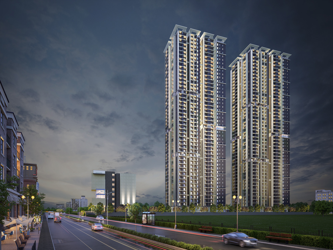Overview
- Apartment
- 3.5 Acres
- 2 Towers, 4B+G+47 Floors
- Towers/Blocks
- 3 BHK
- 1590 -2060 Sq ft
- 742 Units
- Project Size
- Yes
- Dec 2025
- P02400005082
- RERA ID
Description
With a contemporary design and latest amenities, Candeur Twins is the perfect home for you. The 3 BHK flats in Miyapur offer an elegant living experience with world-class facilities at your doorstep.
Miyapur’s twin buildings have a sleek, modern look and feel, promising a haven of relaxation and sophistication. These high-rises sit on a 3.5-acre plot, conveniently located within easy driving distance of both the IT corridors in Hitech City and Gachibowli. The development has high-end, three-bedroom flats with features including a swimming pool, fitness center, playground, and round-the-clock security.
Twins is a super-premium construction in Miyapur, and its 3 BHK homes are a popular option among purchasers because of its modern design and first-rate facilities.
The apartment building is conveniently positioned among the city’s main attractions and conveniences. It’s close to the airport, a train station, a bus stop, and the metro, making it easy to get there from anywhere in the city.
The apartments at Twins are spacious and well built. The apartments include windows that go from floor to ceiling, providing an abundance of natural light and fresh breeze.
Brochure
Details
- Price: Starts from ₹1,30,00,000
- Property Size: 1590 -2060 Sq ft Available Sizes
- Land Area: 3.5 Acres
- Unit Variants: 3 BHK
- Car Parkings: Yes
- Possession: Dec 2025
- Property Type: Apartment
- Property Status: Ongoing
- Towers/Blocks: 2 Towers, 4B+G+47 Floors
- Project Size: 742 Units
- RERA ID: P02400005082
Amenities
- 24/7 Water Supply
- AC Waiting Lobby
- High Speed Lift(s)
- Passenger Lift(s)
- Power Backup
- Service Lift(s)
- Treated Water Supply
Floor Plans
Video
Mortgage Calculator
- Down Payment
- Loan Amount
- Monthly Mortgage Payment
- Monthly HOA Fees
