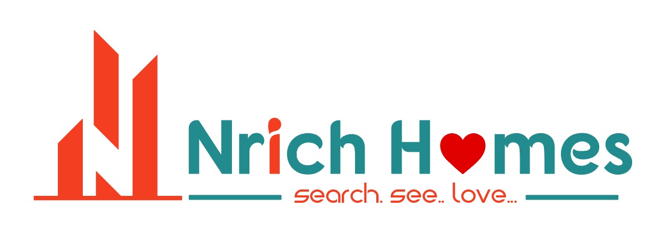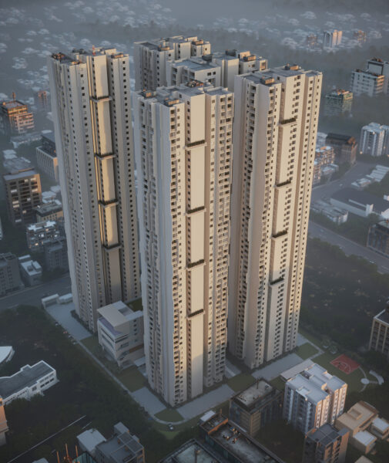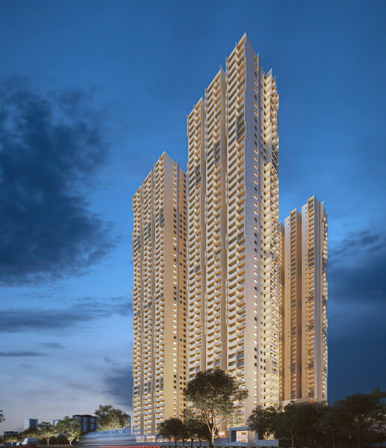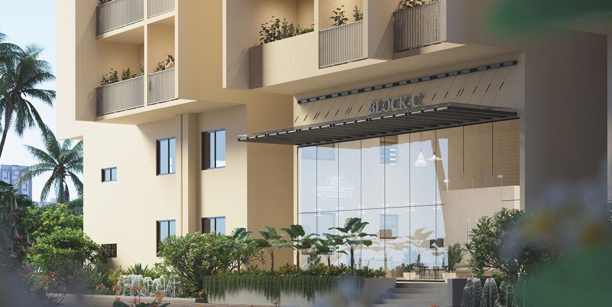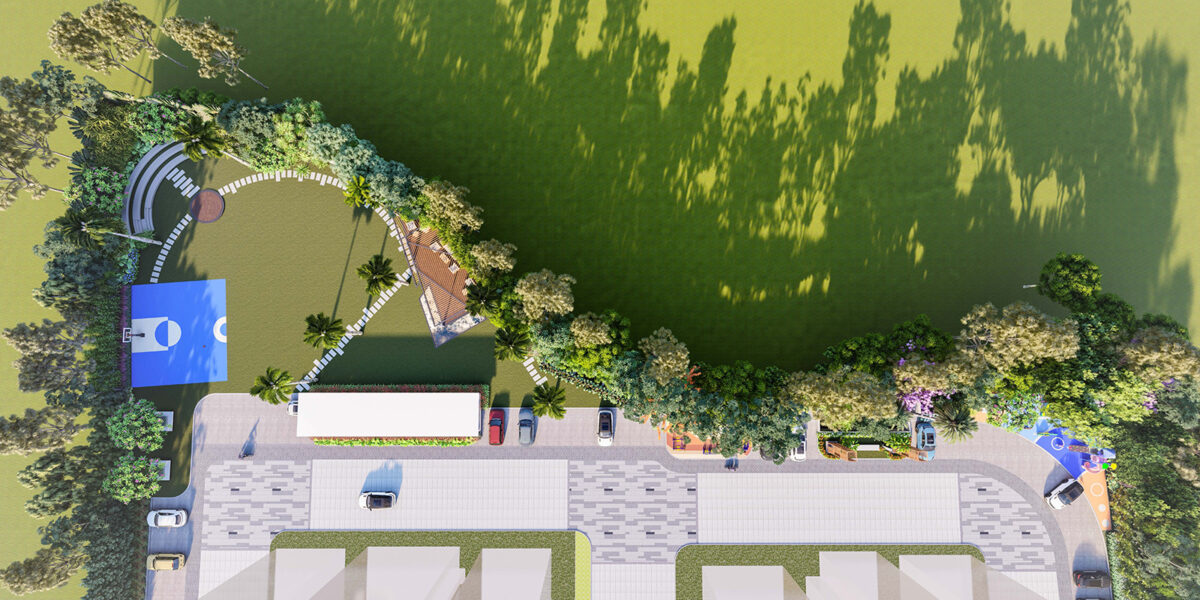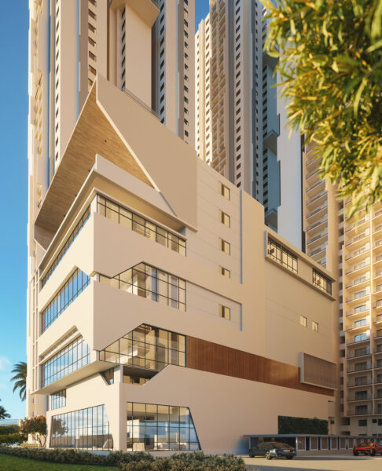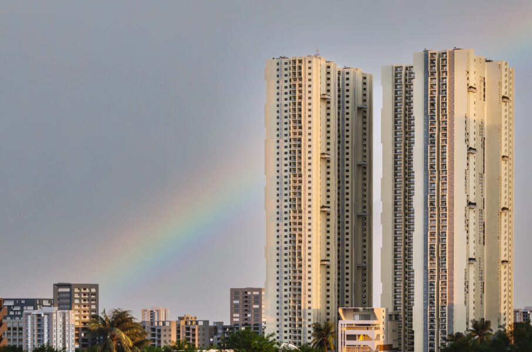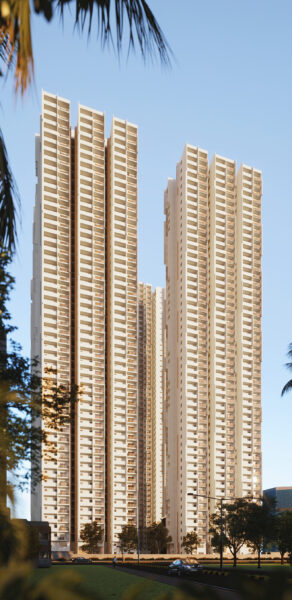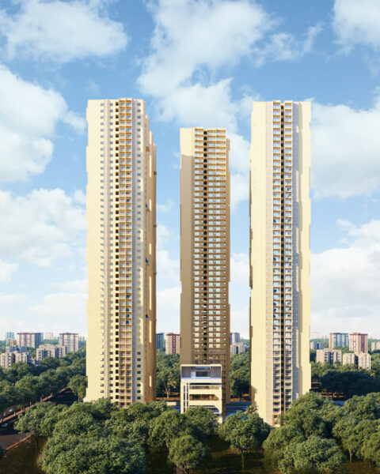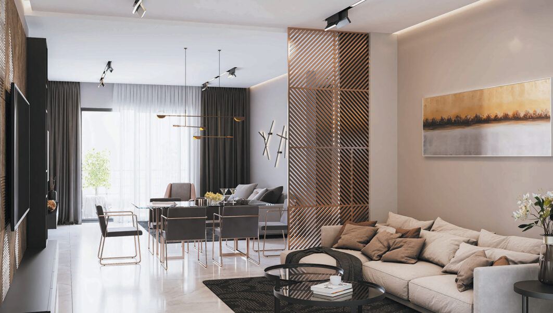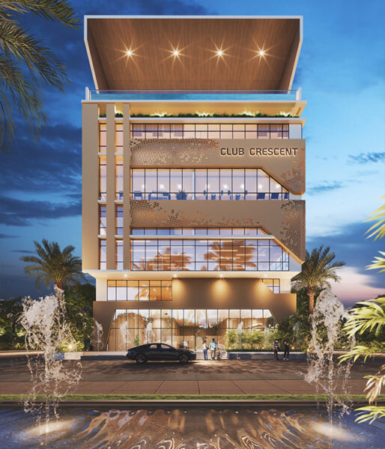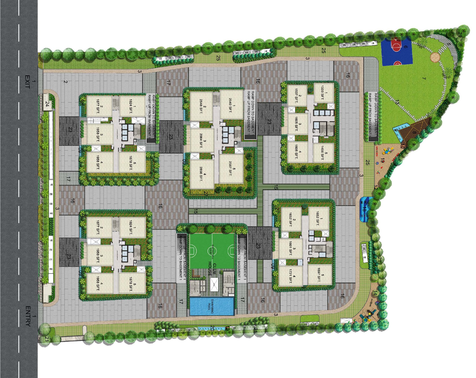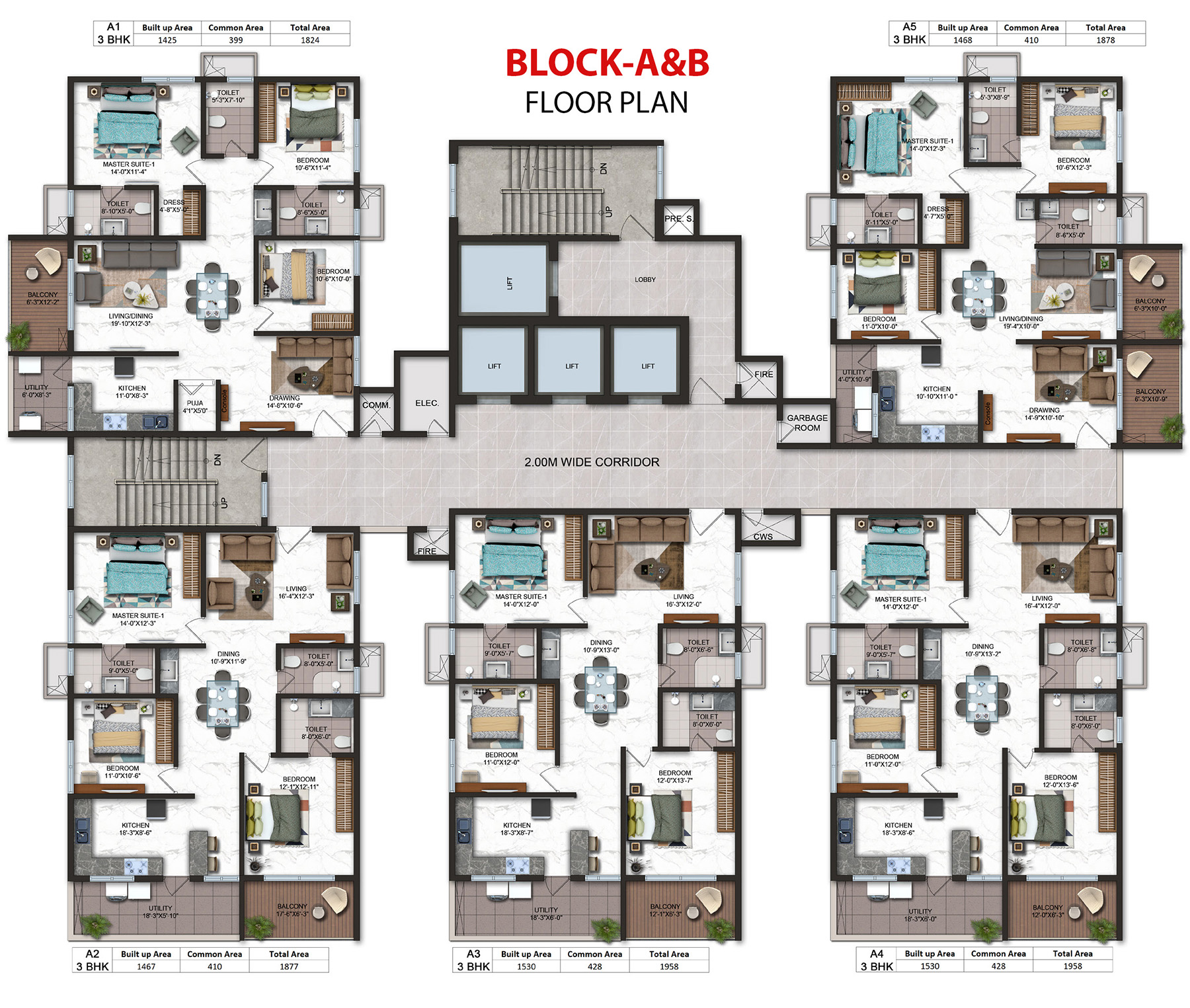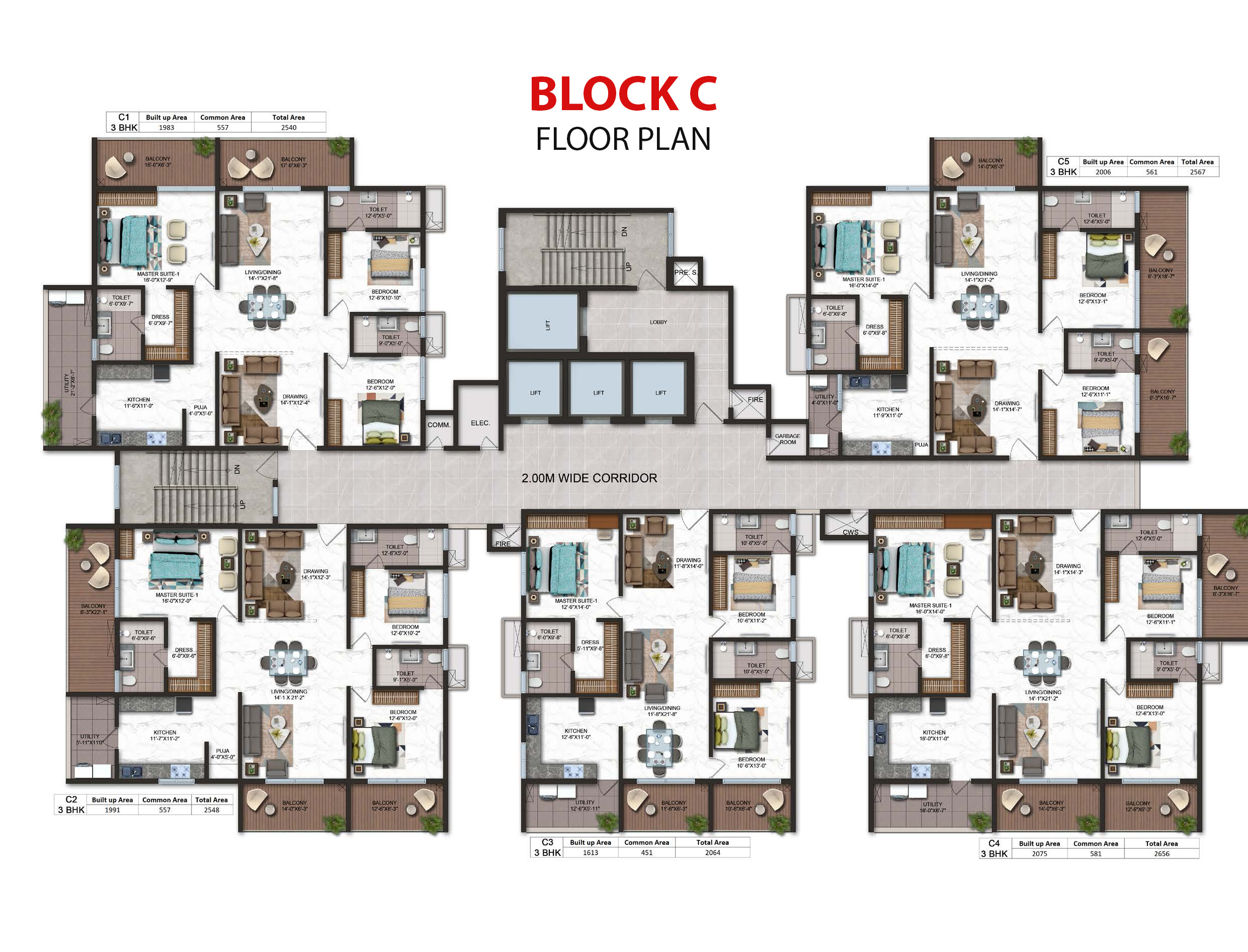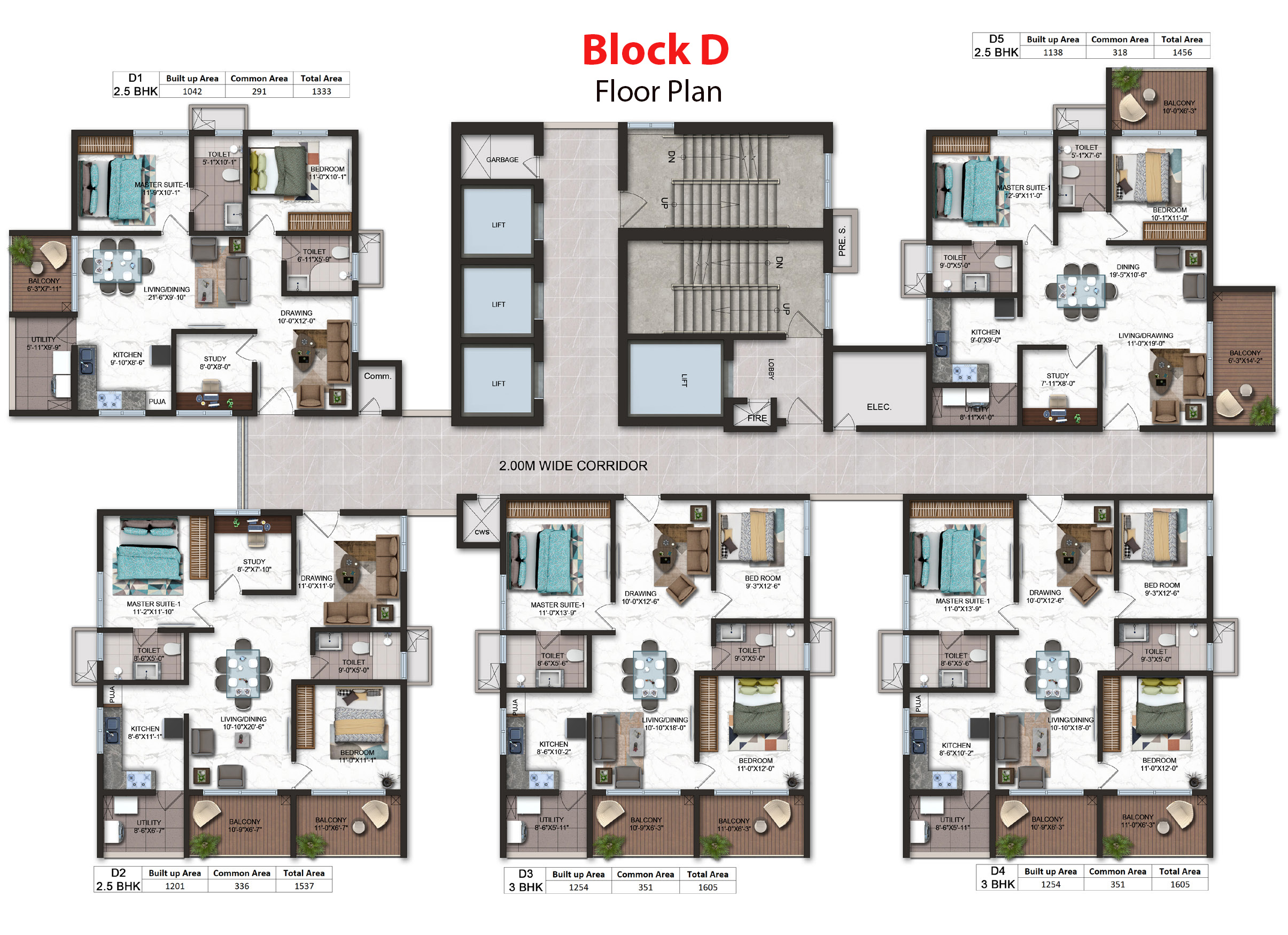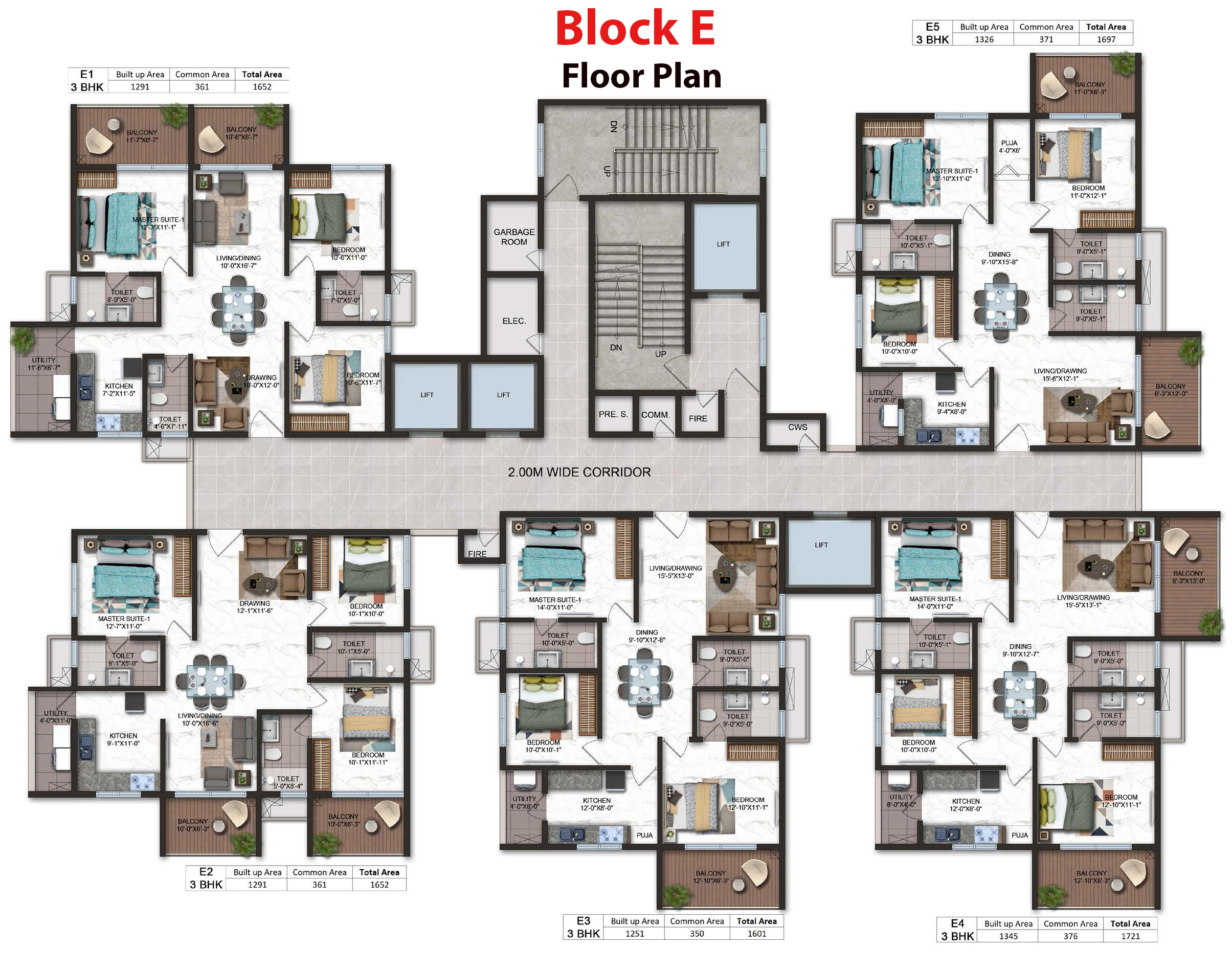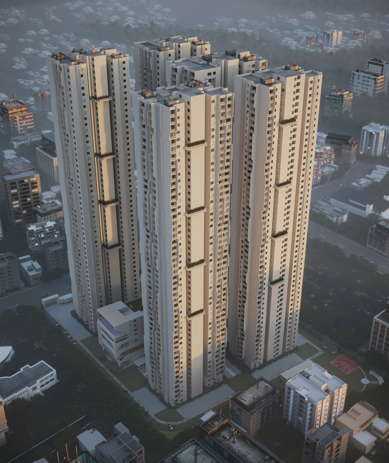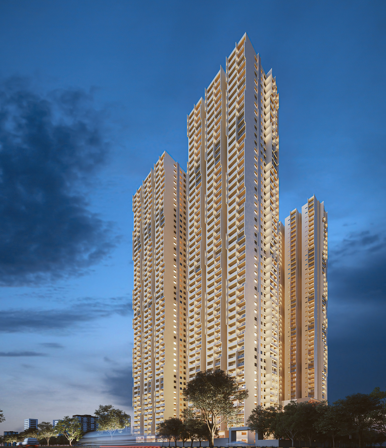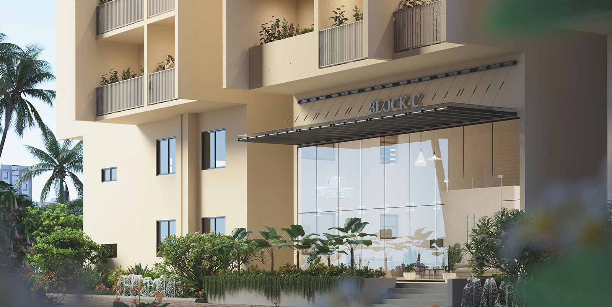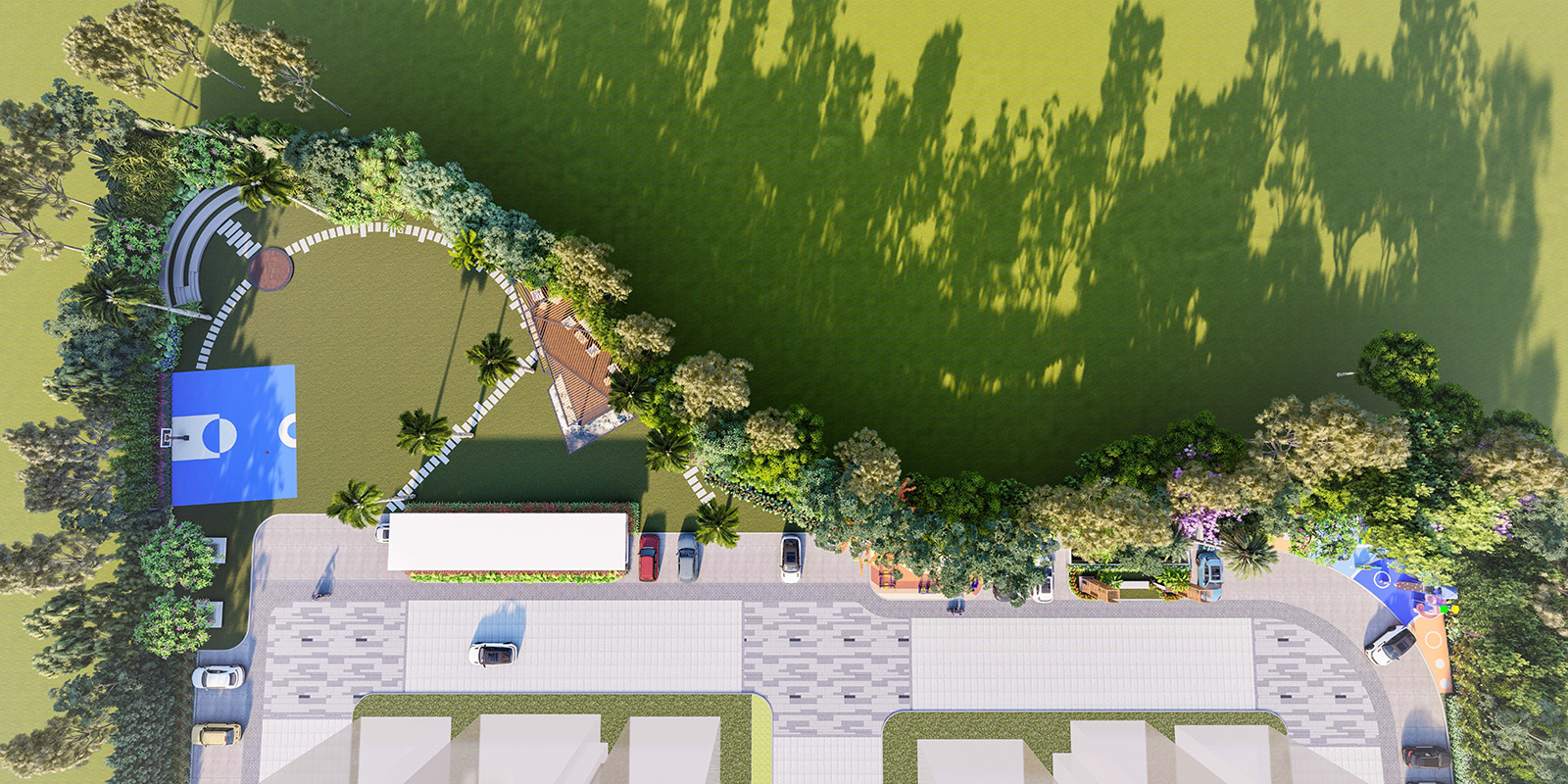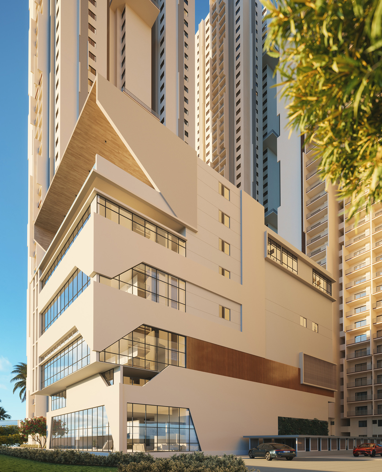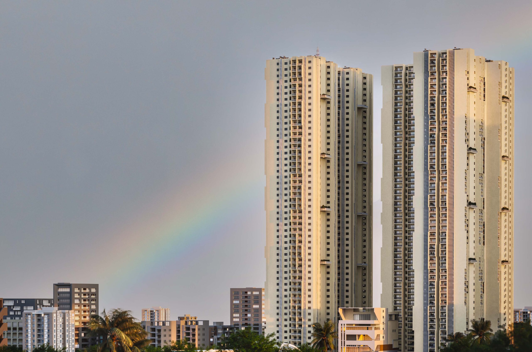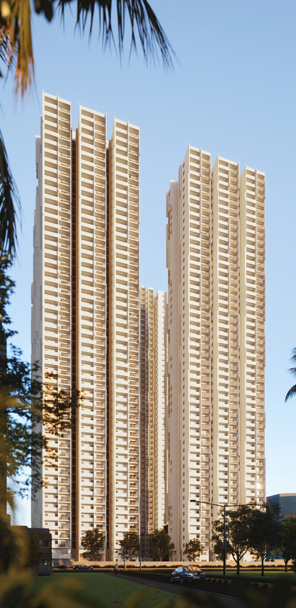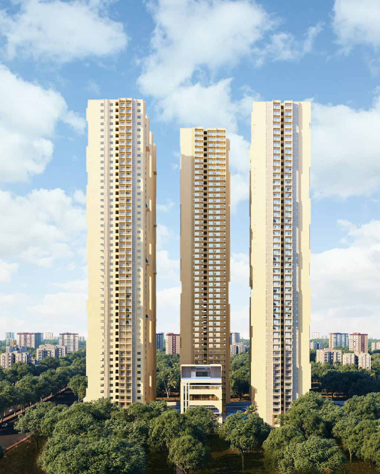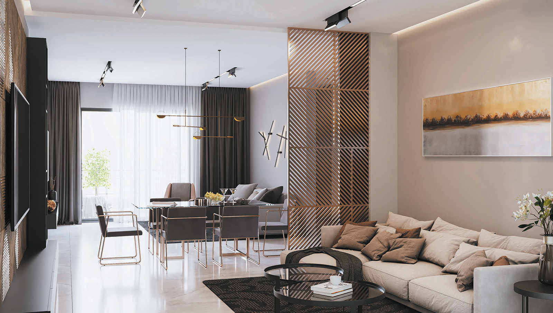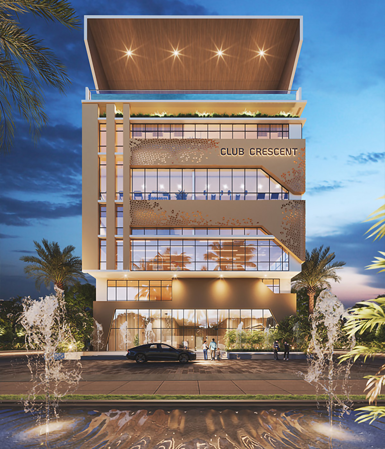Overview
- Apartment
- 5.5 Acres
- 5 Towers, 4B+G+50 Floors
- Towers/Blocks
- 3 BHK
- 1350 - 2656 Sq ft
- 1230 Units
- Project Size
- Yes
- Dec 2025
- P02500004515
- RERA ID
Description
Candeur Crescent is a residential development of Candeur Developers & Builders. In lingampally, near Gachibowli, Hyderabad, it is constructed over a large area. These three-bedroom apartments are an ideal residence for everyone. Telangana RERA and HMDA has certified these apartments for their exquisite design and world-class amenities.
Candeur Crescent is the tallest skyscraper in Hyderabad, with 50 floors and a breathtaking view of the Financial District, is having close proximity to IT Parks such as Google, Central Park, JP Morgan, TCS Kohinoor Park, Wipro Circle, Hyderabad Central University (HCU) etc.
5.5 Acres Property with 80% Green Area in the Project 62000 Sq Ft Clubhouse with World-Class Amenities that Offers a First-Class Lifestyle. 100% Vaastu-compliant residences and 80% corner apartments.
There are no shared boundaries between apartments and five units per floor.
Brochure
Details
- Price: Starts from ₹1,25,00,000
- Property Size: 1350 - 2656 Sq ft
- Land Area: 5.5 Acres
- Unit Variants: 3 BHK
- Car Parkings: Yes
- Possession: Dec 2025
- Property Type: Apartment
- Property Status: Ongoing
- Towers/Blocks: 5 Towers, 4B+G+50 Floors
- Project Size: 1230 Units
- RERA ID: P02500004515
Amenities
- 24/7 Water Supply
- AC Waiting Lobby
- Banquet Hall
- High Speed Lift(s)
- Power Backup
- Service Lift(s)
- Treated Water Supply
Floor Plans
Video
Mortgage Calculator
- Down Payment
- Loan Amount
- Monthly Mortgage Payment
- Monthly HOA Fees
